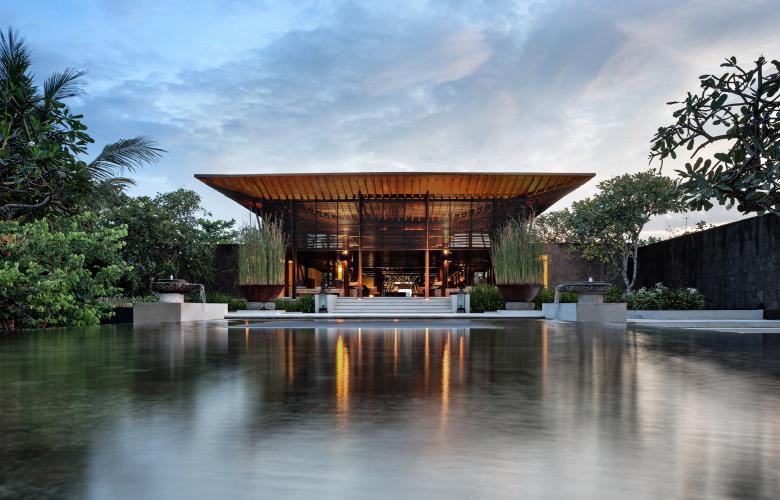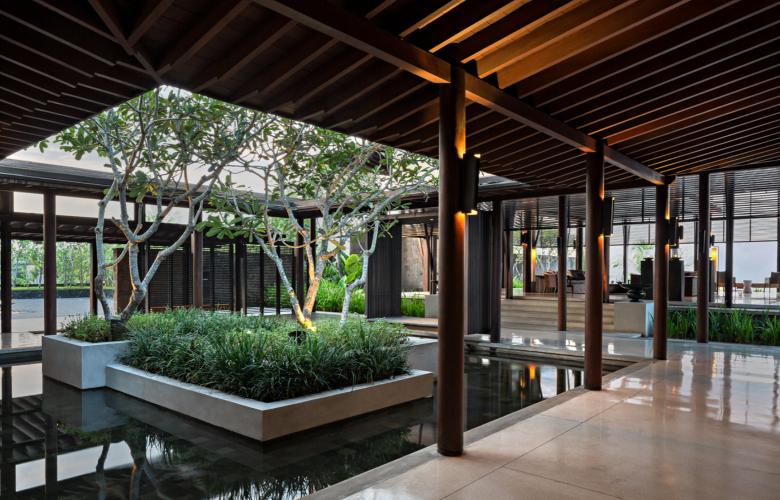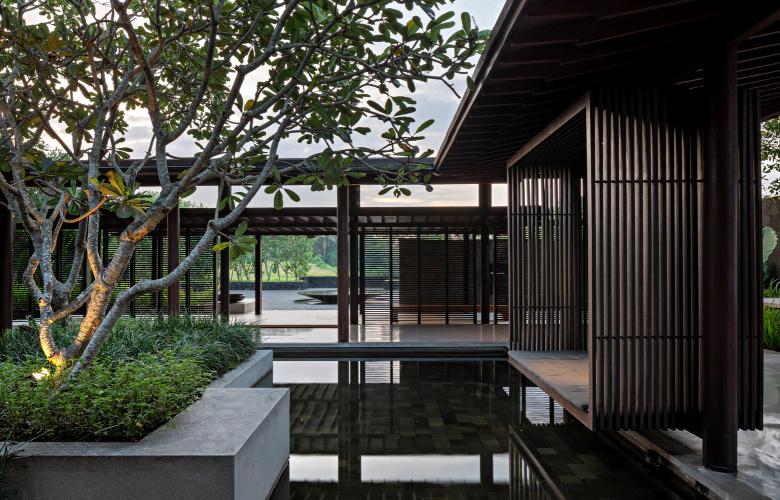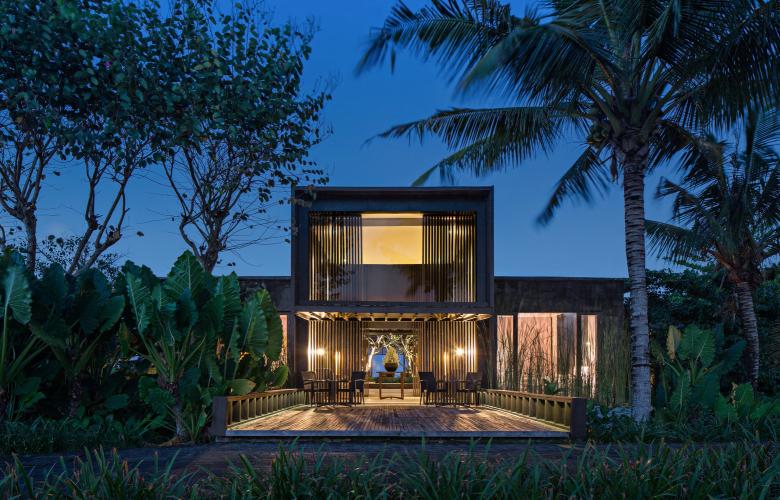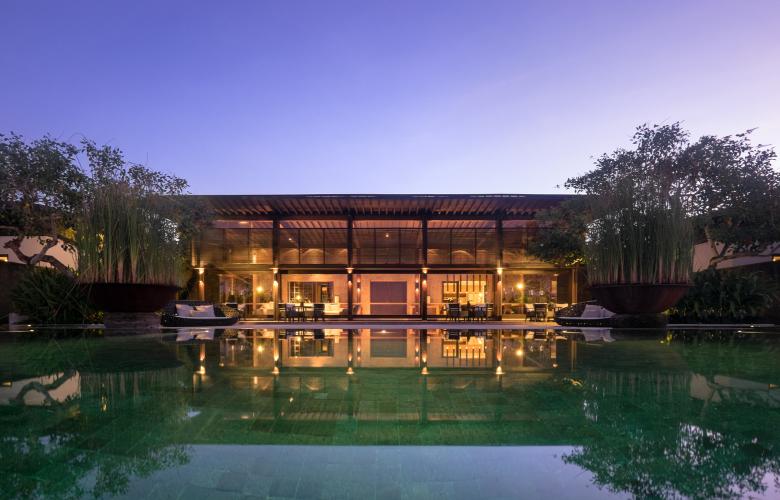Soori Bali, designed by SCDA Architects, lies within the Tabanan Regency, one of Bali's most fertile and picturesque regions. Here, the landscape ranges from volcanic mountains and verdant rice terraces to beautiful black-sand beaches overlooking the Indian Ocean. The location provides for a complete hideaway and offers numerous quality views of the surrounding beach, ocean, mountains and rice fields. Here, the architects share their creative process, plus structural, environmental and cultural considerations included in the design.
Soori Bali was designed with the overt principle of green sustainable initiatives in mind. The project is conceived to be both climatically and socially reactive to its locale. The design responds to the notions of climate and place, and endeavors to engage the local landscape and community. The design of the resort was approached with a sensitivity to the nuances of the site setting, and thus executed with the strategy of minimal environmental impact, minimal built footprint and with local cultural practices (religious and ceremonial processions) taken into consideration.

The interplay of materials flow from the interior to exterior spaces.
With an understanding that the beach is an important socio-economical aspect of the site, deliberate efforts were taken to consult and incorporate the customs and contributions of the local community within the conceptual design process. The construction methods adopted also creates training and jobs for the neighbouring villages. About 50% of the workers currently on site are recruited from the surrounding community.

The resort was built predominantly using locally sourced materials
The resort reflects on its privileged location by adopting the predominant use of locally sourced materials, together with a careful integration of indigenous motifs, forms and elements. The result, a harmonious balance between the clean, contemporary lines of the architecture and the soothing tones and textures of the internal and external finishes and finishing.

The project endeavors to engage the local landscape and community
The design of the restaurant terrace and spa facilities incorporates terracotta screens; adapted and stylized from traditional Balinese motifs. These screens generate a marked visual contrast when combined with the dark terrazzo floors and feature walls clad in dark grey volcanic lava stones, such as Batu Candi and Batu Karangasem.

Soori Bali is in the Tabanan Regency, one of Bali's most fertile and picturesque regions
The villas are characterized by the interplay of materials which flow from the interior to exterior spaces. Smooth terrazzo walls and floors are combined with hand brushed natural timber screens, soft silk upholstery and custom designed dark stained timber furniture to form a serene internal space. The use of timber flows into the external spaces, where timber screens wrap a private bale overlooking a private plunge pool lined with Sukabumi stone. Paras Kelating, a light grey volcanic stone is applied to feature walls along the pool edge which combine with soft hues of beige and warm grey textured paint to complete the palette.
For more information including design team and consultant details, visit SCDA Architects' webstite via the link inthe contact details below
To discuss this project or if you have any questions, email Soo Chan from SCDA architects via the contact details below.
Click here to visit the Soori Bali website.
Similar to this:
HUB Consulting creates family-friendly beachside villas in Bali's Berawa
The Hideout Bali Hut, a bamboo tree house tucked into the jungle
Shipping Container design sets design benchmark in Lombok by Budi Pradono Architects

