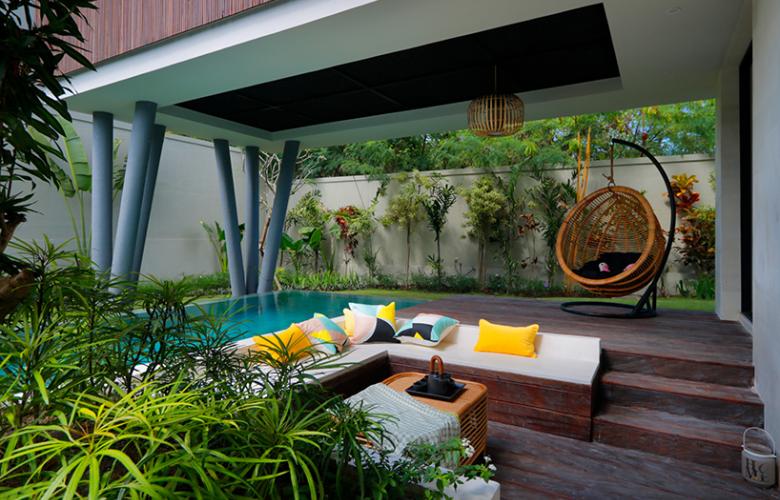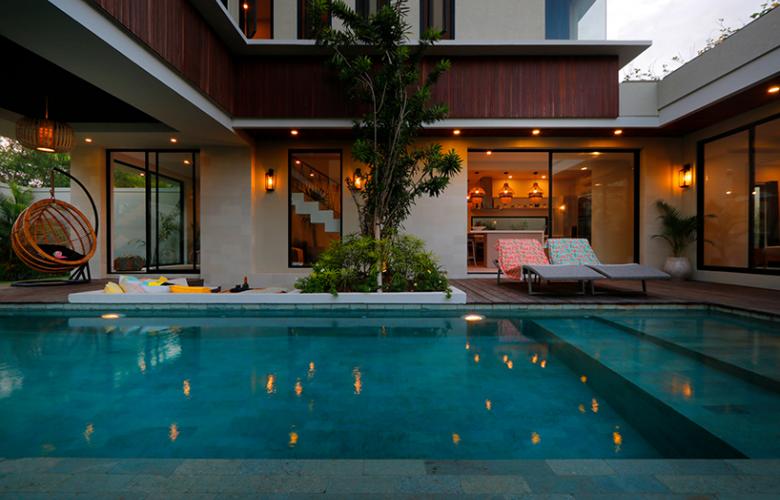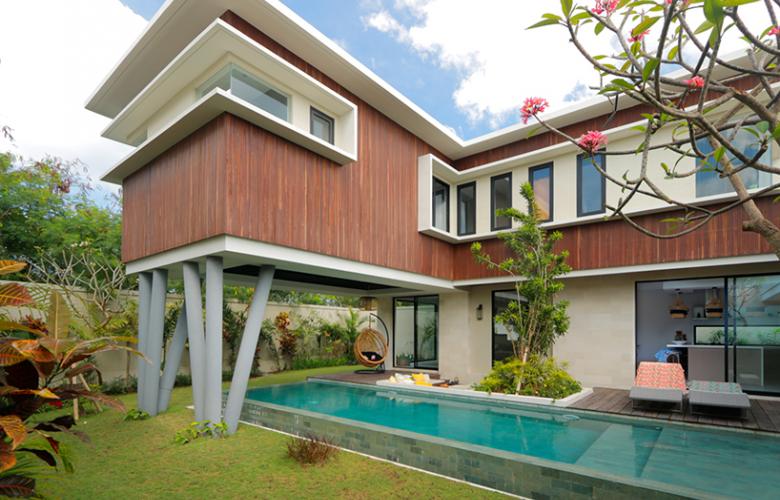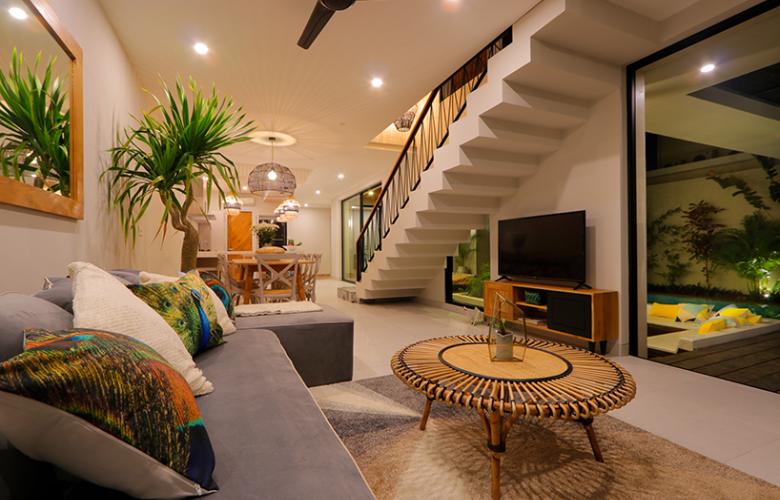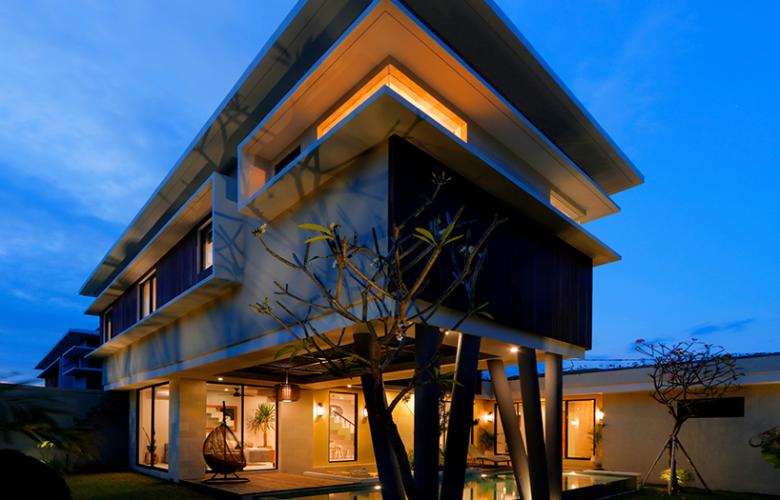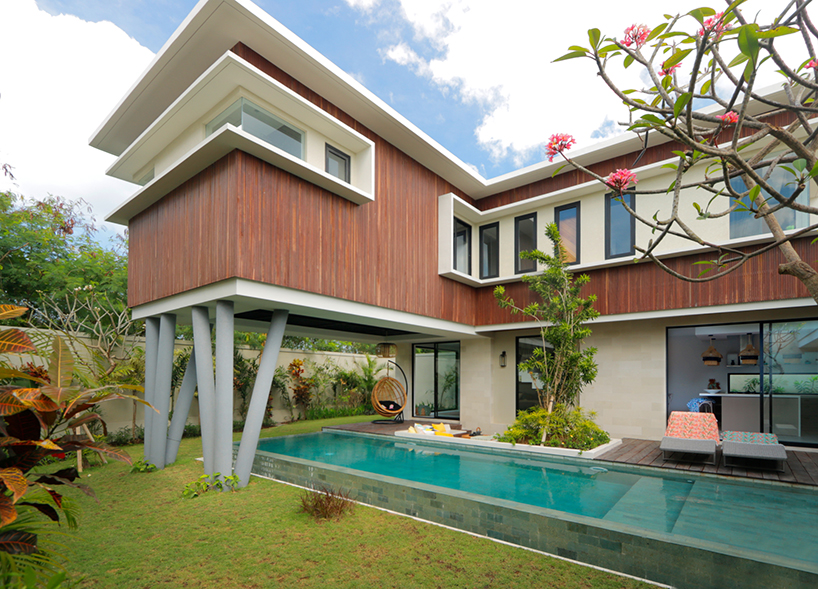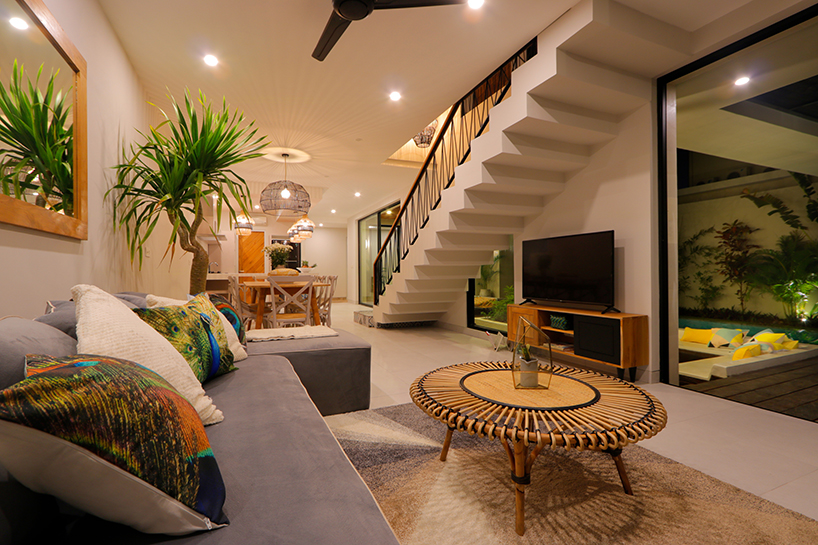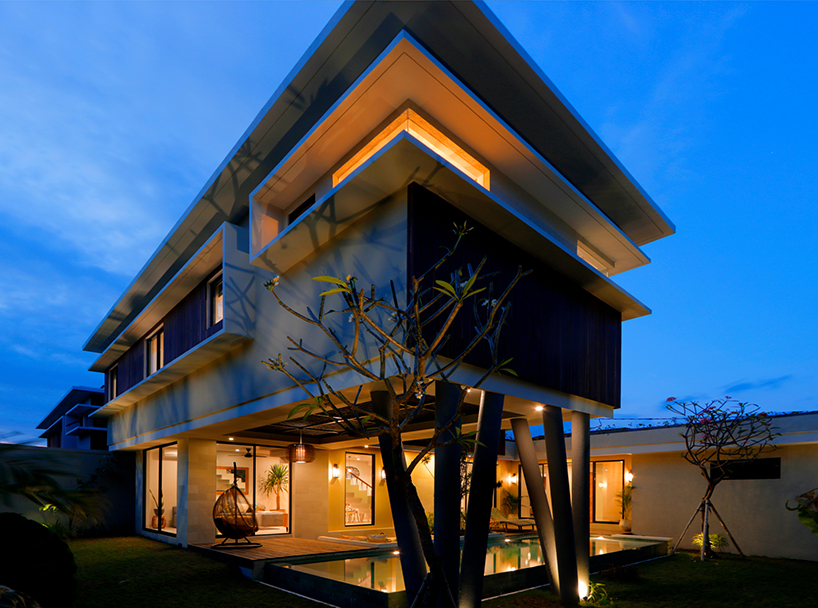SELECT LOCATION
- All Bali
- Bali
- Bukit
- Canggu
- Exotiq Property - Seminyak
- Harcourts - Purba
- Jimbaran
- Kuta
- Nusa Dua
- Nusa Lembongan
- Pecatu
- Sanur
- Seminyak
- Seven Stones Indonesia
- Tanjung Benoa
- Ubud
- Ungasan
- Xclusive Property
- Visit our partner sites
- Visit our partner sites
- The Business Page
Australia - The Business Conversation
Australia - The Hotel Page
Australia, New Zealand and South Pacific - The Hotel Conversation
Australia, New Zealand and South Pacific - The Real Estate Conversation
Australia - The Home Page
Australia - Luxury List
Australia - The Canberra Voice
Australia - The Industrialist
Australia - Gapura Bali
Indonesia - Gapura Jakarta
Indonesia - Mingalar Real Estate Conversation
Yangon, Myanmar - Recon jobs
Australia - RETalk Asia
Asia - RETalk Mena
Middle East and North Africa - RETalk Malaysia
Malaysia - REthink Tokyo
Japan - The ASEAN Developer
Association of Southeast Asian Nations - Exotiq
Thailand - Suay Phuket
Thailand - COMMO
Australia

