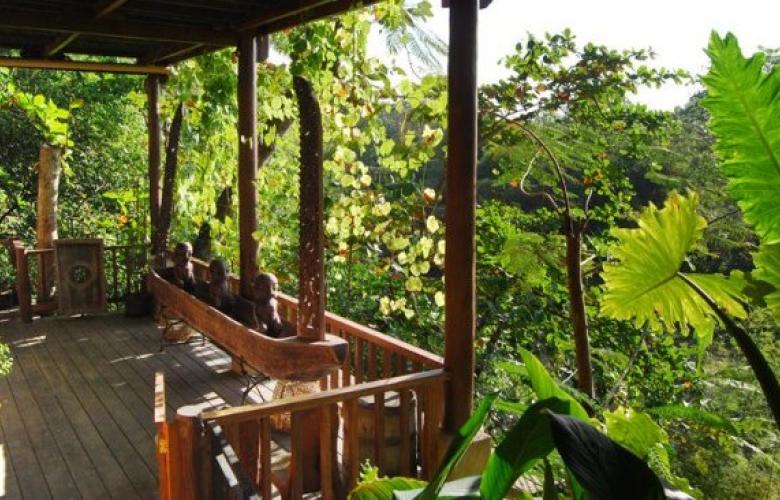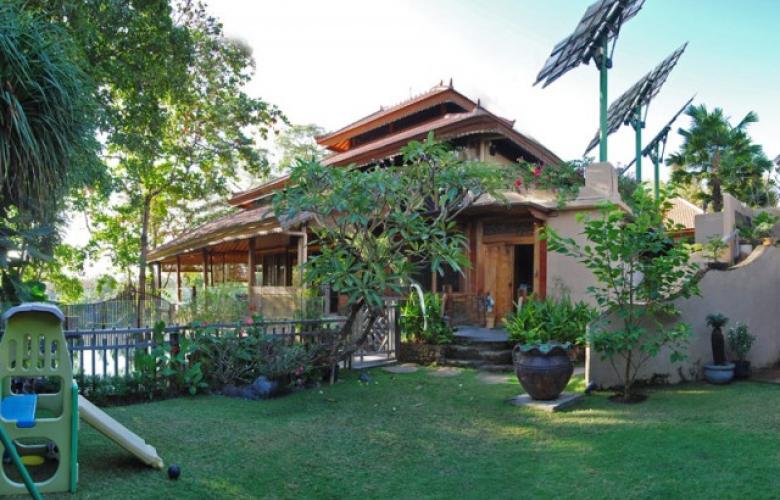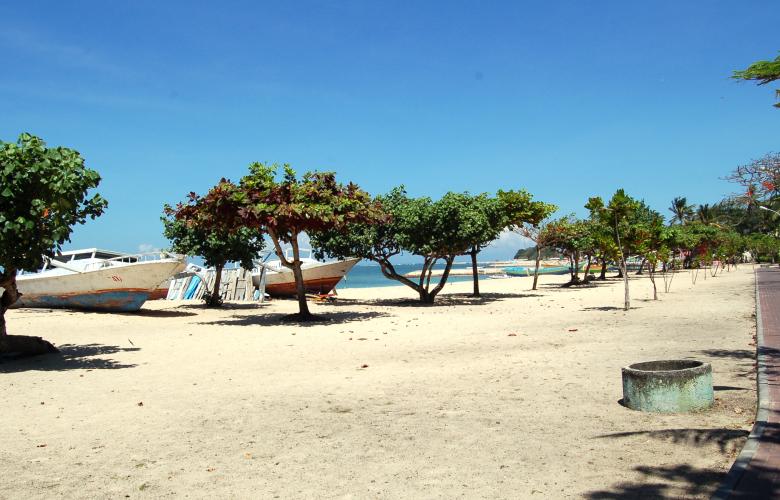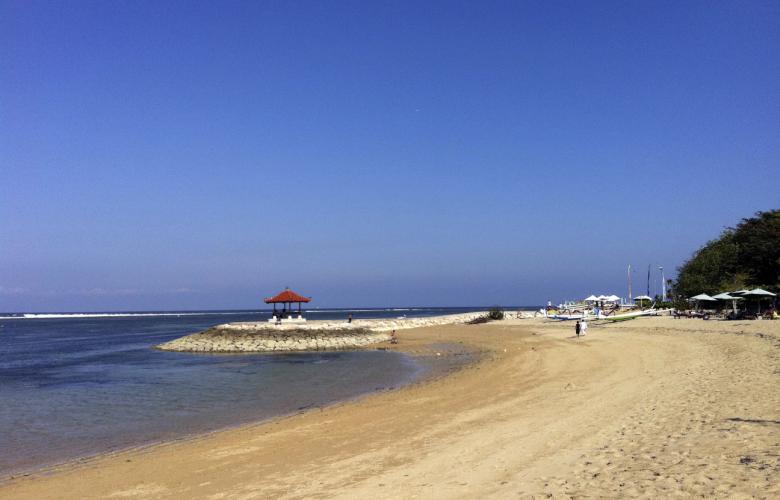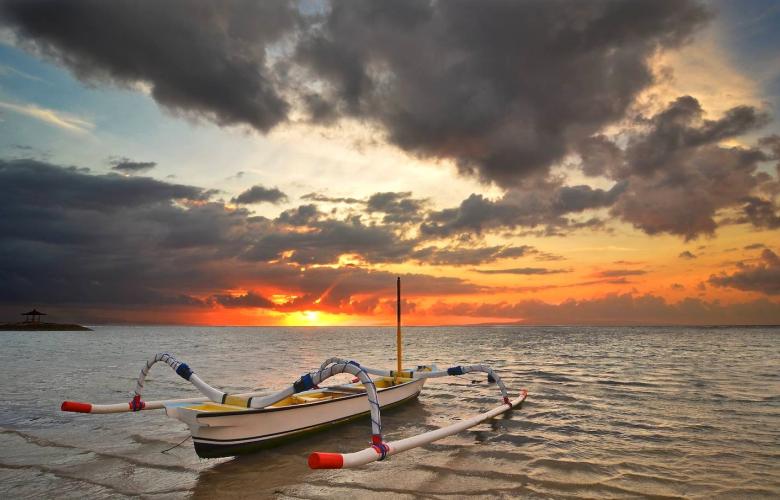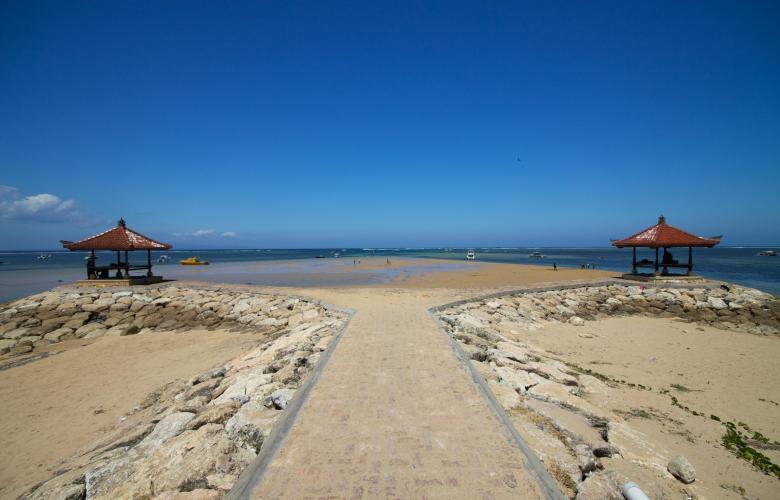An eco-friendly house with river views in Sanur, Indonesia
Contact
An eco-friendly house with river views in Sanur, Indonesia
This unique house was designed by architect I Ketut Artana, who was recently chosen as Indonesian Architect of the Year.
The design of the house, a fine example of green architecture, compensates for the impact made on the environment through a careful devotion to eco-consciousness. Indigenous plants surround the property, while water and energy are conserved through the use of responsible methods, materials, and practices.
The property is built on 1105 sqm of freehold land. Solid foundations anchor the building as it seems to hang over the Ayung River. As well as river and jungle views, the house captures the fresh breezes that come from the surrounding hilltops.
With four bedrooms that have one queen bed, one double sofa bed, one single bed with trundle, and one triple bunk bed, the property sleeps nine people in comfort and also includes a baby cot. It has four bathrooms, and open-plan living and dining areas. Outside, there is a large veranda on two sides, with BBQ and outdoor dining area, as well as a 12 metre infinity pool with child-safe fencing, a yard with swings and a pizza oven, and large rumpus area, fishponds, and gardens by the river.
The house is a based around a traditional teak Limasan structure, using largely recycled or responsibly-sourced materials with modern additions. In another nod to the environment, the house has back-up solar power, with more than 2 kVA able to be stored in the system.

